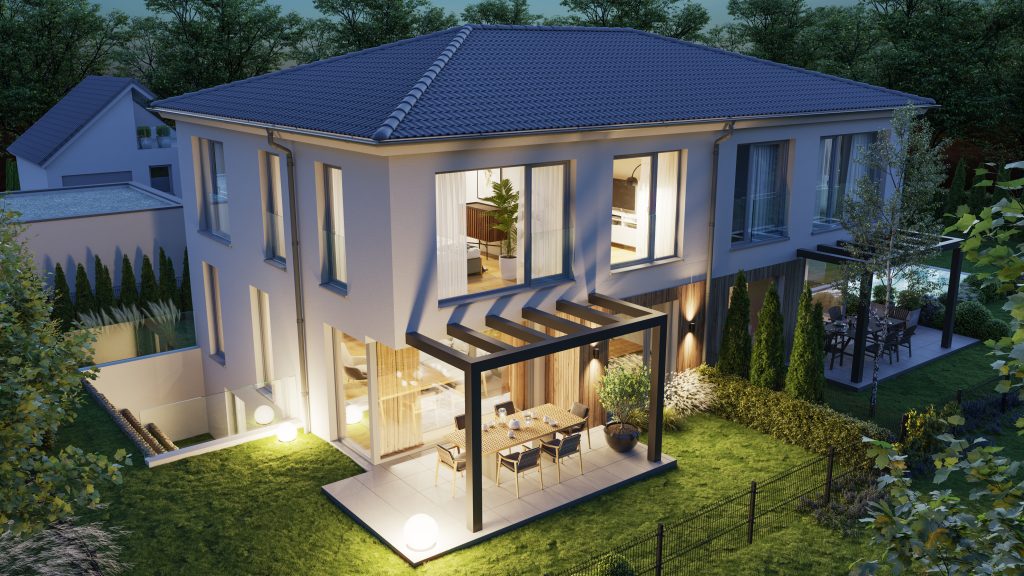Project Overview
With a keen eye for architectural detail and a strong focus on blending creative ideas with functional design, we bring individual residential concepts to life. This project serves as a prime example of how technical requirements, aesthetic ambitions, and innovative planning solutions can be successfully harmonized.

Contemporary Design Meets Traditional Form
In the Bayreuth district of Saas—renowned for its peaceful, nature-oriented character—a semi-detached house has been developed that merges modern architecture with classic design language. The clean, contemporary façade with generous window areas lends the structure a sense of lightness and transparency, while the traditional hipped roof adds a timeless and elegant element. This sophisticated blend results in a harmonious architectural composition that integrates seamlessly into the established residential setting of Bärenleite.
Challenges and Planning Solutions
The planning task was to realise a redensification in the form of a semi-detached house within the framework of an existing development layout - originally intended for a detached house. The building regulations did not permit a complete development with two units outside the specified building boundaries. In close consultation with the city, a solution was developed in which part of the second half of the house remained within the original boundaries without exceeding the permitted development. In this way, a harmonious extension could be realised that both respects the local regulations and provides additional living space.
Originally, a larger building without a basement was planned - an economically attractive option, especially with unused land reserves. However, due to the restrictions imposed by building regulations, there was a need for a more intelligent use of space. The answer to this was a stepped atrium in the basement, which made it possible to create additional living space in the cellar without violating the specified building limits or height restrictions. The atrium does not count as a regular part of the building under building law and could therefore be used flexibly to expand the available space without violating formal requirements.
The result is an architecturally high-quality semi-detached house that not only meets the urban planning requirements, but also impresses with its innovative living space concept, well thought-out planning, and aesthetic appeal. The approved design impressively demonstrates how structural challenges can be transformed into high-quality living space through creative solutions.