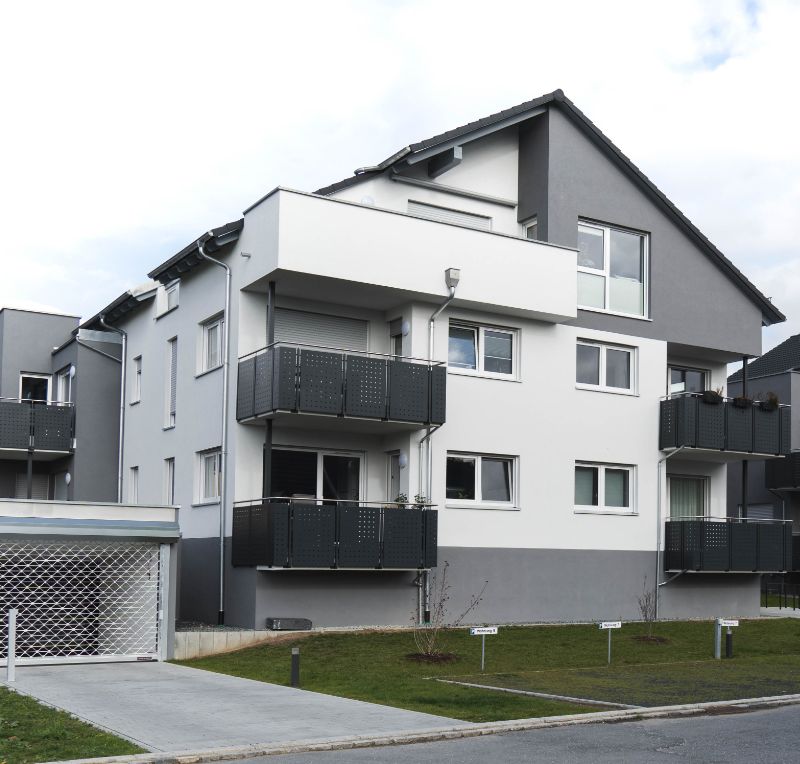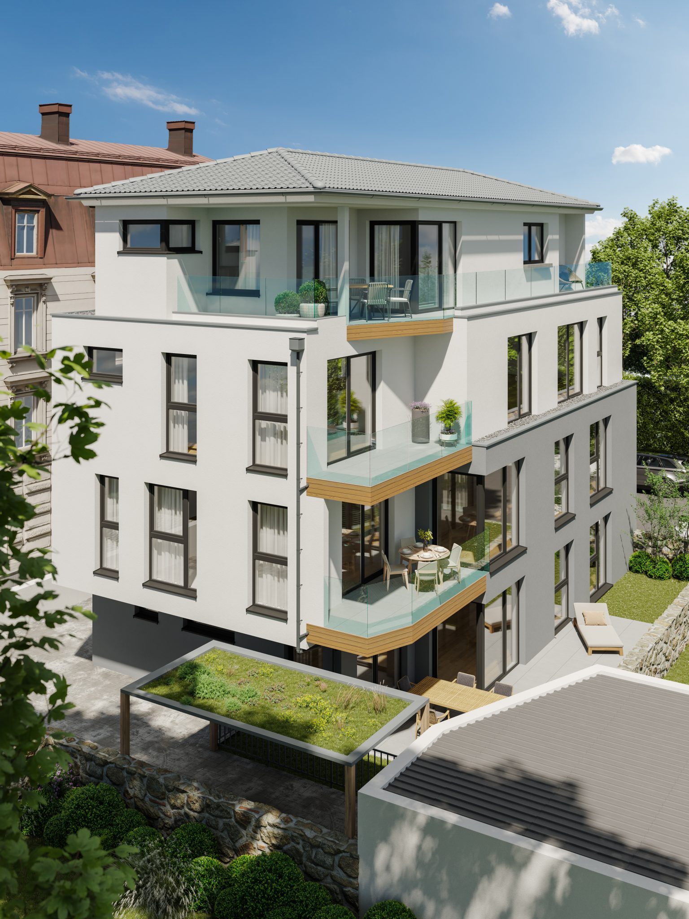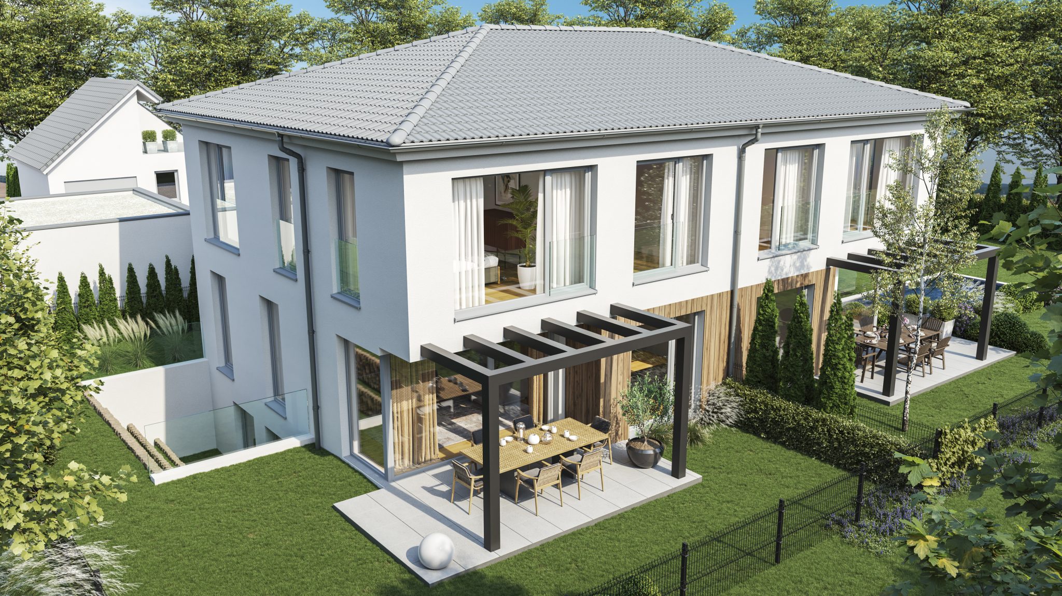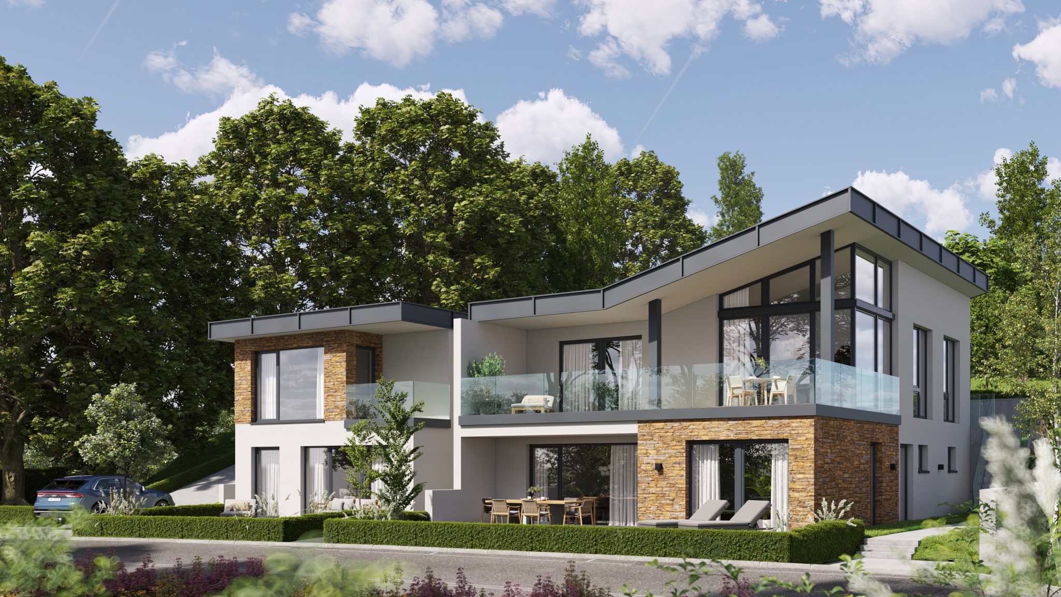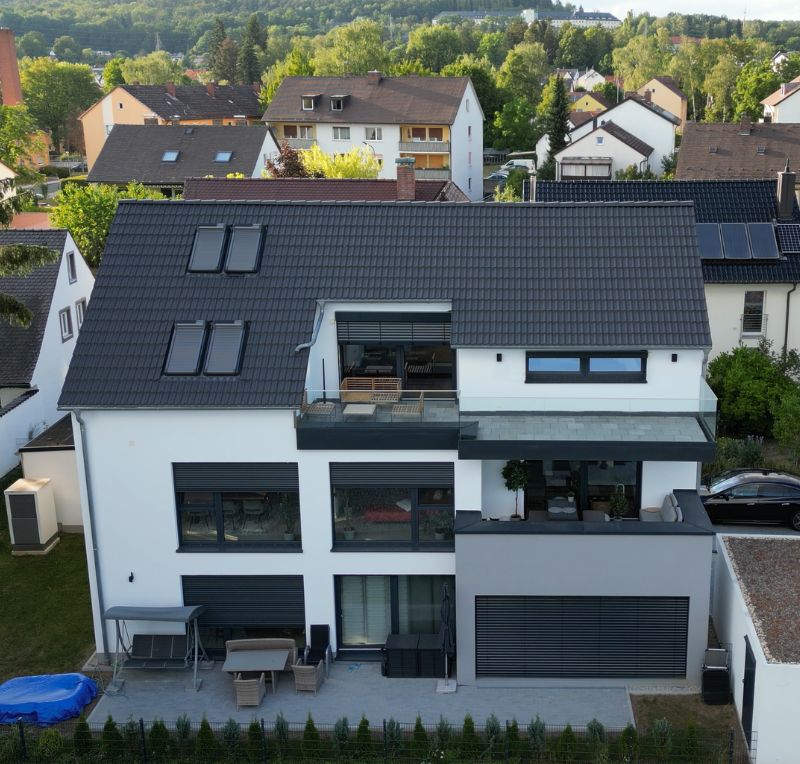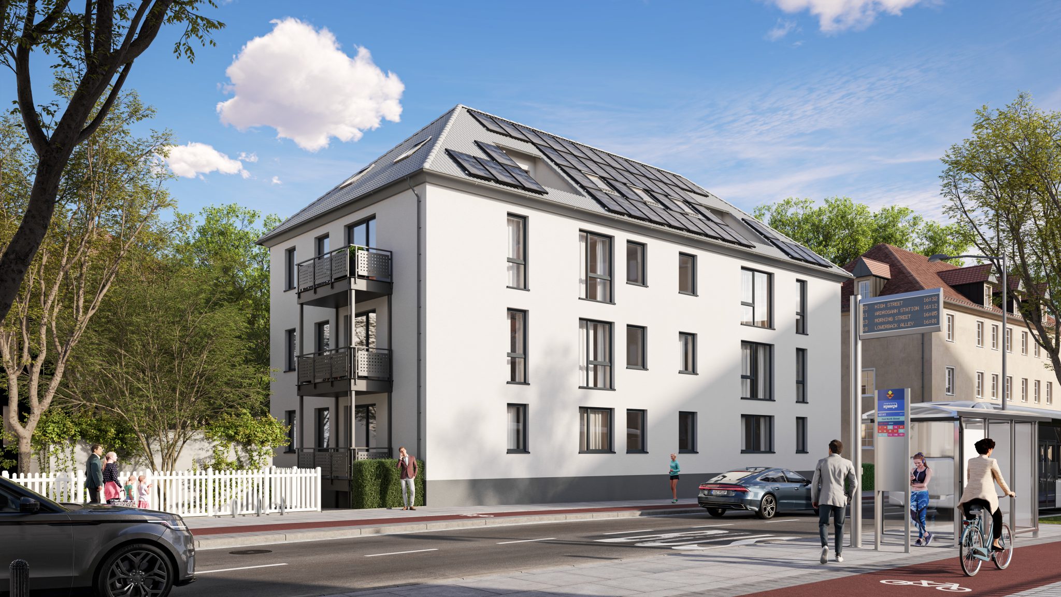Scope of work
Information capture and goal setting
We convene with the owner, the AOR, and other key stakeholders to document project objectives, site constraints, preliminary budget targets, and any known regulatory triggers. This aligns with the AIA definition of schematic-design services, which begins with clarifying the programme and performance requirements of the project.
Market and highest-and-best-use analysis
Drawing on regional absorption data and developer benchmarks, we test multiple development scenarios. The AOR confirms zoning feasibility while we quantify each option’s sellable or leasable floor area and its revenue potential.
Rapid 3-D massing and visualisation
Within days we deliver an LOD 200 model (Revit/IFC) that illustrates alternative façade languages, stacking diagrams and core placements. This model becomes the seed of the BIM environment and can be navigated by stakeholders in real time.
Value-maximising concept selection
Together with the client we compare the revenue efficiency of each massing study—optimising perceived build quality and net-to-gross ratios—to identify the concept that achieves the highest potential exit price.
Incentive scanning and preliminary cost plan
We screen Federal (§45L, §179D), state and utility incentives and fold the findings into a DIN-276 cost framework cross-walked into CSI UNIFORMAT II. The resulting cost estimate gives the owner an early, evidence-based snapshot of capital expenditure.
Optional sustainability pre-assessment
If a sustainability target is anticipated, we can perform a DGNB (German Sustainable Building Council) pre-certificate analysis in parallel. The DGNB process allows a provisional certificate as early as schematic design, providing a clear sustainability roadmap for design development.
Structured data hand-off
All quantitative findings—area schedules, cost lines, incentive notes—are embedded in the BIM model’s property sets, ensuring that no information is lost when the project moves into Design Development.
Deliverables
- LOD 200 federated 3-D model (Revit/IFC) with alternative massing options
- Programme brief and performance objectives register
- Market and highest-and-best-use memo
- Preliminary DIN-to-CSI cost plan with incentive synopsis
- DGNB pre-assessment report (if commissioned)
- Data-rich BIM exchange file ready for Phase 3 coordination
This approach gives the owner a clear, model-based decision package, while preserving full flexibility for the AOR to advance detailed zoning and code compliance in the next phase.

