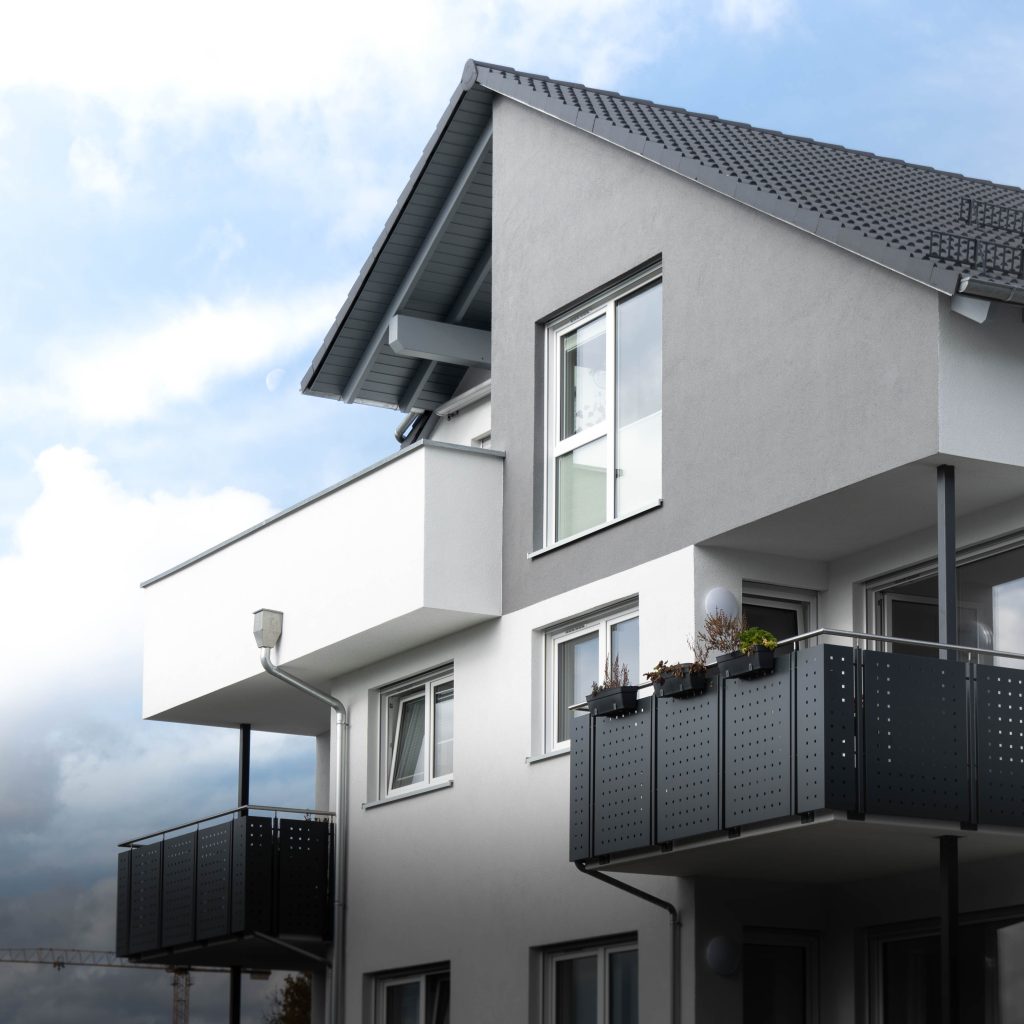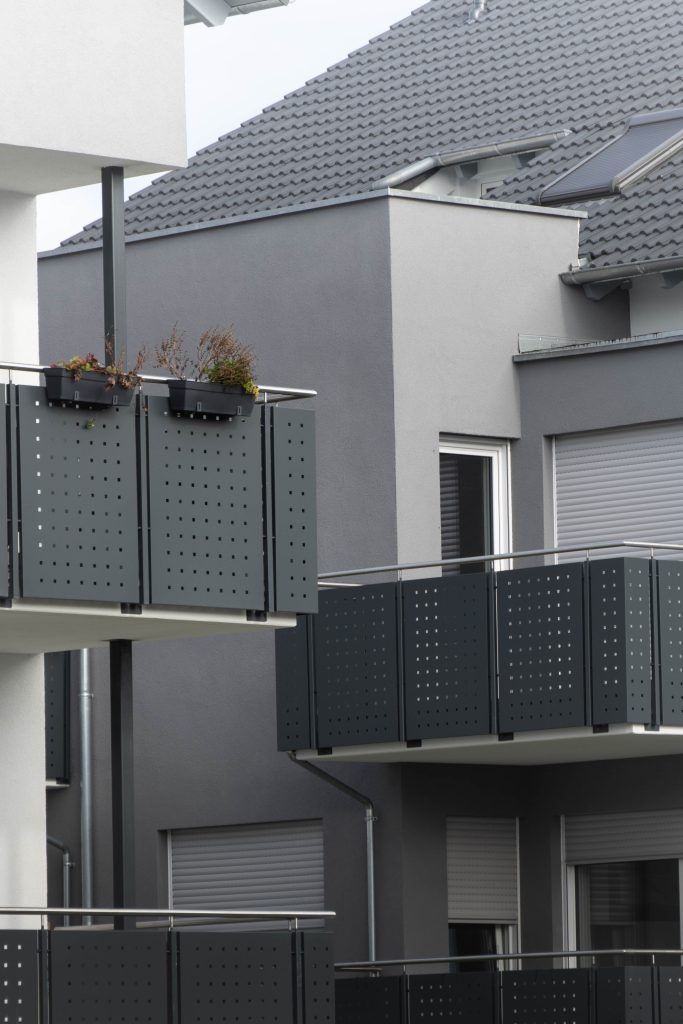Project Overview
With a strong sense for functional architecture and sustainable planning, we design living spaces that meet both modern expectations and ecological standards. This project in Bayreuth-Laineck demonstrates how we address complex challenges with tailored concepts and technical precision.

Community Living with a Sense of Privacy
The two buildings complement each other functionally: one is equipped with a centralized heating system serving both buildings, while the other features an integrated underground garage. This division not only improves energy efficiency but also optimizes operational costs. The modern architecture is characterized by sculpted façades with carefully planned projections and recesses—design elements that simultaneously enhance privacy on the balconies. Perforated anthracite-colored railings and dark accent features lend the buildings a refined, contemporary elegance.
Large-format windows ensure naturally lit interiors and offer expansive views of the surrounding greenery. The landscaped outdoor spaces provide a calm, nature-oriented environment—despite the urban setting. The result is a smartly planned residential concept that combines private comfort, communal living, and ecological responsibility.

Challenges and Planning Solutions
The unique positioning of the site between two streets with differing elevations presented multiple planning challenges. The terrain needed to be accessed from both sides by vehicles, while the topography demanded precise height adjustments to ensure a smooth integration of the buildings into the existing environment.
Further constraints came from zoning regulations. The legally defined floor area ratio (GFZ) limited the potential living space, and mandatory setbacks from neighboring buildings required a compact and carefully coordinated design approach. In addition, privacy—particularly for the balconies—had to be addressed despite the relatively dense construction.
Another technical hurdle involved the implementation of the underground garage, which required substantial terrain modeling due to the sloped site.
The solution was a concept that succeeded both functionally and aesthetically. The site was designed to be accessible from both roads. Excavated soil from the basement construction was reused to raise the higher side of the site and create a garage courtyard—an economically and ecologically sound strategy. On the lower side of the slope, accessible parking spaces were positioned close to the entrances, ensuring barrier-free access for all residents.
Thanks to the staggered placement of the buildings and a façade design with clear structural variation, the required setback distances were met without compromising architectural quality. This approach not only satisfied regulatory requirements but also provided visual screening, enhancing the privacy of each unit.
A particularly clever solution involved optimizing the GFZ: the top floor was designed in such a way that it was not included in the official floor area calculation, allowing for additional living space without exceeding legal limits. The result is a financially viable project that delivers architectural quality and long-term sustainable living.