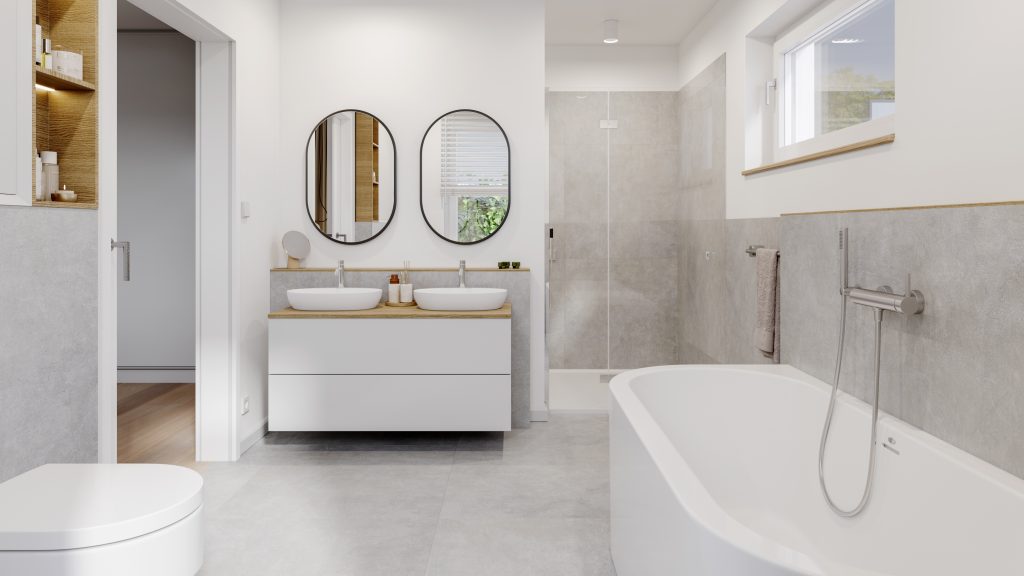Project Overview
With expertise, creativity, and a deep understanding of sophisticated architecture, we bring extraordinary residential concepts to life. This project is a prime example of how we translate individual wishes into reality through precise planning and technical finesse.

Elegantly Staged Privacy
Constructed to meet the KfW Efficiency House 55 standard, the building is not only energy-efficient, but also impresses with its distinctive architectural language. The three residences include a spacious maisonette, a top-floor apartment with direct elevator access from the underground garage, and a ground-floor unit with its own garden and terrace—each offering maximum comfort and individuality.
Carefully designed projections and recesses in balconies and terraces ensure a high degree of privacy. The expressive roof shape and floor-to-ceiling windows flood the interiors with natural light and lend the building a striking silhouette. Views of the preserved trees lining the western property boundary reinforce the connection between architecture and nature.
The quiet, green setting—both central and exclusive—adds to the exceptional character of this residential project.




Challenges:
One of the key tasks in designing this property near Bayreuth’s Festspielhaus was to develop high-quality architecture that would blend seamlessly with its prestigious surroundings. At the same time, care had to be taken not to obstruct the view from an adjacent, elevated property—while still maximizing usable living space.
A further challenge stemmed from the legal context: with no existing development plan in place, the project had to comply with Section 34 of the German Building Code (BauGB). This required intensive coordination with local planning authorities. In close collaboration, a maximum permissible floor area ratio (GRZ) was defined, based on a combination of the existing single-family home and the newly proposed multifamily structure.
Additionally, special consideration was given to the preservation of mature trees along the western edge of the site. To ensure their long-term health and protect their status as natural monuments, the positioning of the new building had to maintain a respectful distance from the vegetation.
Solutions
To respond to the specific site conditions and regulatory requirements, the building was positioned as far to the east of the plot as possible—while fully observing setback regulations. This placement created sufficient distance from the tree line along the western boundary, safeguarding both their protection and future maintenance. The staggered layout of the lower and upper building volumes also made it possible to design a distinctive sloped roof without obstructing the view from neighboring properties.
A particularly efficient solution was also found in terms of land usage: to avoid unnecessarily increasing the building footprint while still maximizing interior space, the underground garage was integrated into the slope of the terrain. Fully embedded below natural ground level, it does not count toward the building's total footprint—a significant advantage in optimizing the developable area.