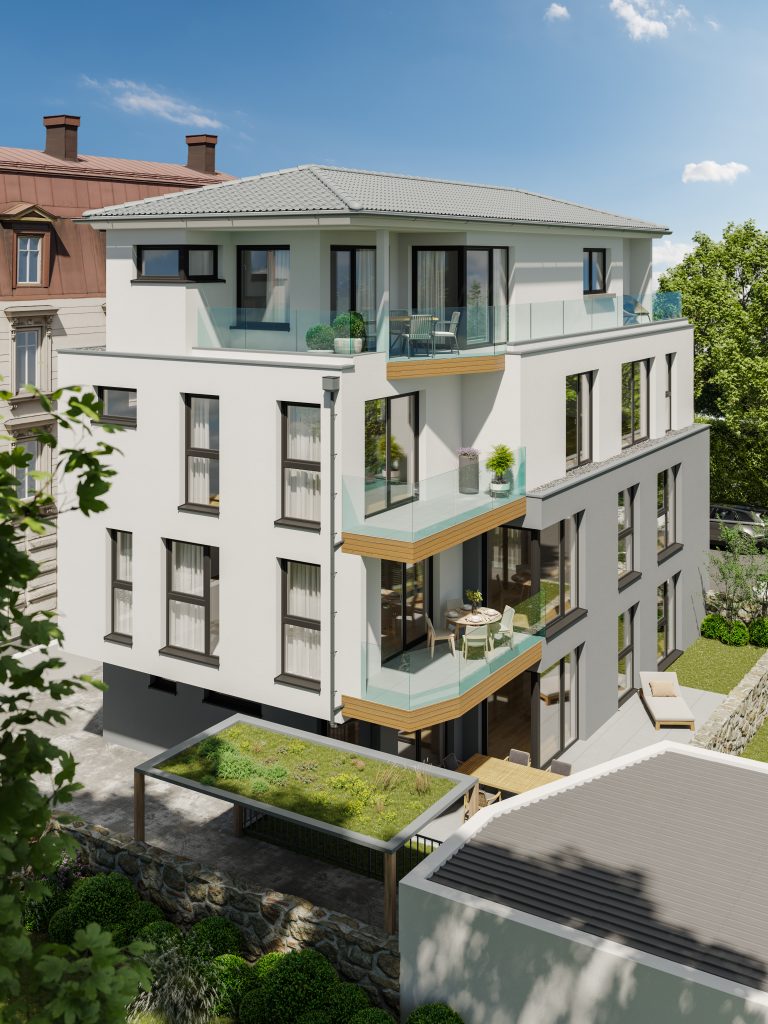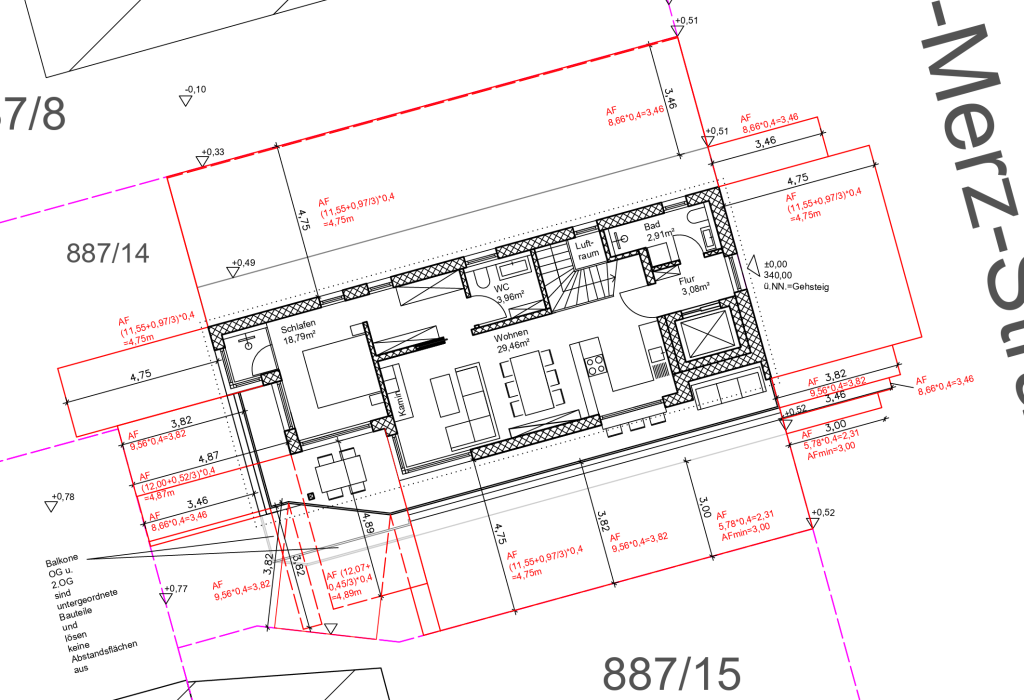Project Overview
With technical precision and a strong focus on sustainability, we develop projects that not only impress through their design, but also generate lasting ecological and social value. Our new development at Oswald-Merz-Street 8 in Bayreuth exemplifies this approach and demonstrates how responsible construction can be successfully implemented in an urban setting.

Sustainable. Efficient. Architecturally Innovative.
Architecturally, the building features clean lines, generous window openings, and a well-balanced façade. The top floor was deliberately recessed and designed with a hipped roof—a respectful nod to the traditional roofscape of Bayreuth’s historic center, interpreted here with a contemporary aesthetic. Expansive balconies and terraces extend the private living space outdoors, offering a high level of comfort and quality of life in the urban context.

Challenges and Planning Solutions
The central location in the historic city centre of Bayreuth placed special demands on the project. On the one hand, the new building had to be sensitively integrated into the existing cityscape, while on the other it had to fully meet modern living requirements and sustainability goals. One of the main challenges was the site's location directly on the pavement - with no frontage - which required innovative solutions for privacy and screening.
In addition, the permitted building height had to be adapted to the existing neighbouring buildings in consultation with the town planning office in order to maintain a harmonious overall appearance. The need to create as much usable living space as possible within this height restriction required creative architectural concepts. To make matters worse, there was no binding development plan for the site - a situation that is common in city centre contexts and requires great planning flexibility.
To meet these requirements, we opted for a staggered construction method with targeted setbacks: Each floor was designed to make the most of the space available. This made it possible to bring the ground floor closer to the site boundary without infringing legal requirements.
Particular attention was paid to the design of the top floor: the recessed penthouse with its classic hipped roof bridges the gap between historical building culture and contemporary living. At the same time, it blends in visually with the surrounding roofscape and preserves the characteristic silhouette of the neighbourhood.
Functional planning was also carried out with foresight. The stairwell and boiler room were specifically aligned towards the pavement to protect the living areas behind them from unwanted views. This arrangement not only increases privacy on the ground floor, but also optimises the floor plan logic and access.
The use of large windows and clearly structured façade surfaces rounds off the modern appearance. This design not only ensures a light-flooded feeling of space, but also reflects the architectural clarity and openness that characterises the entire building.
With this project, we are demonstrating that responsible building is possible in an urban context - without compromising on design, but with a strong awareness of sustainability, quality of life, and architectural identity.